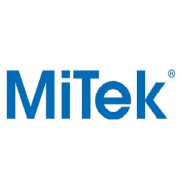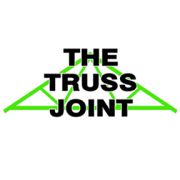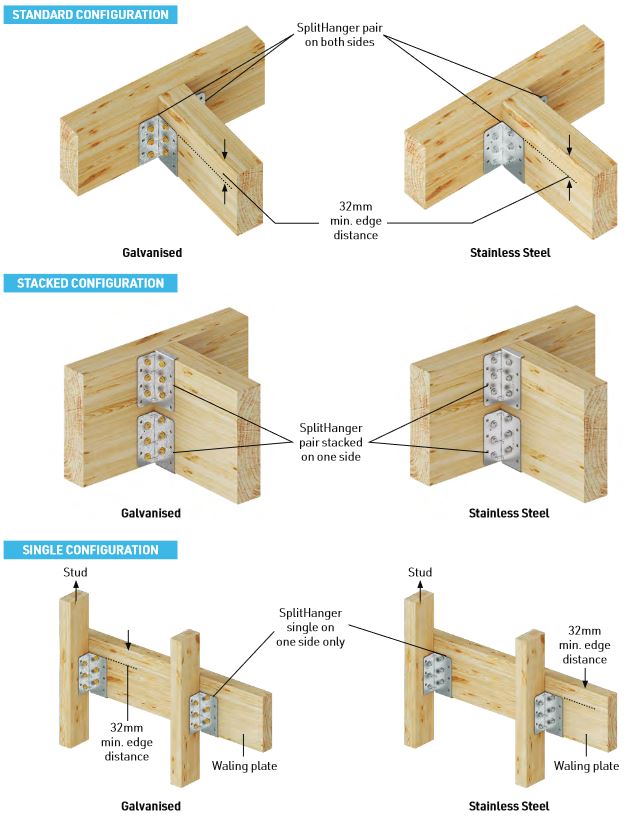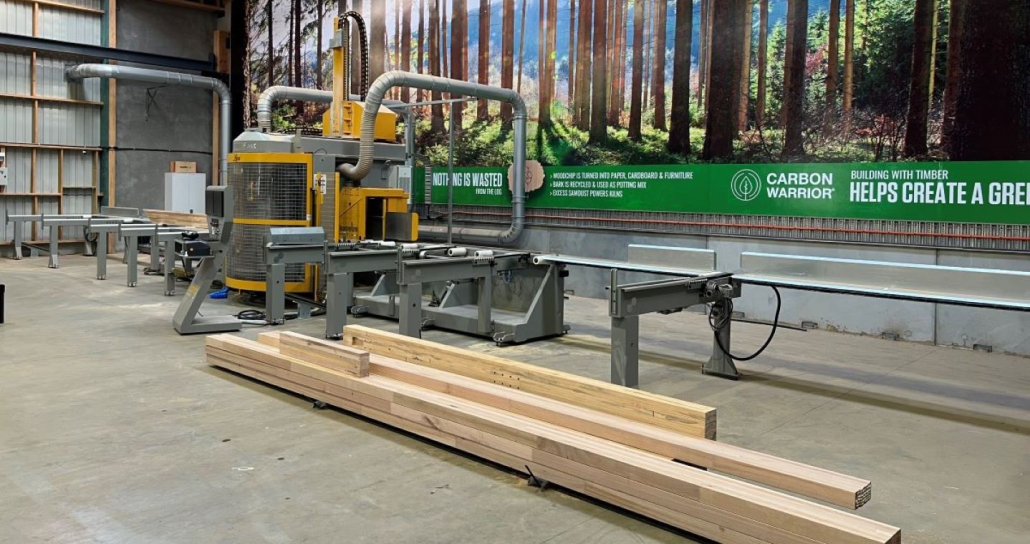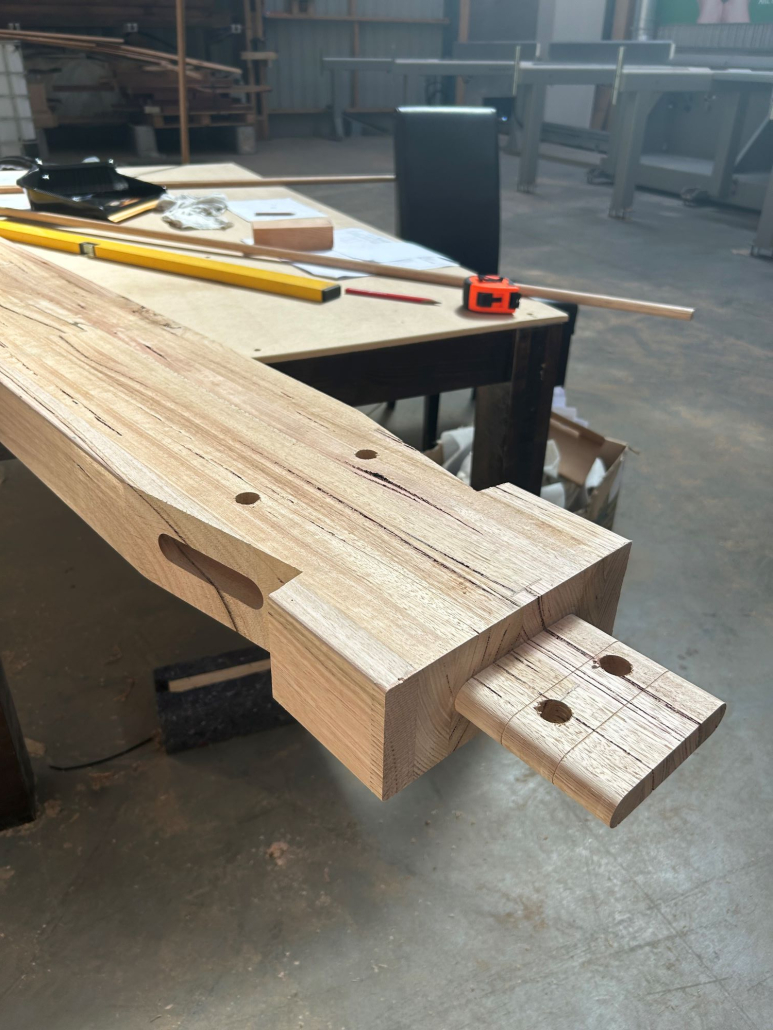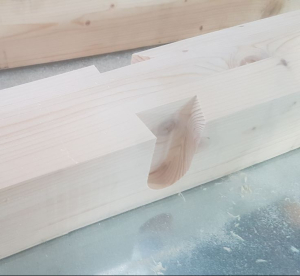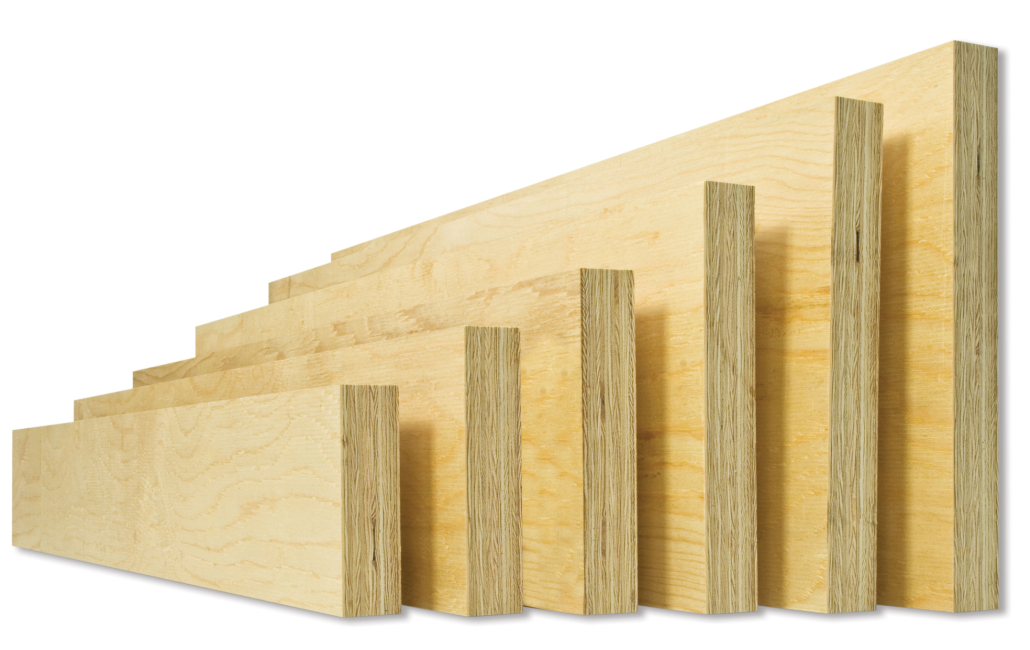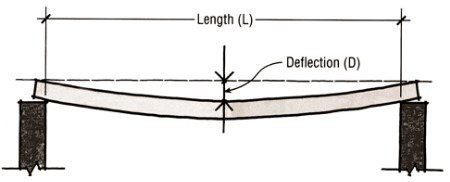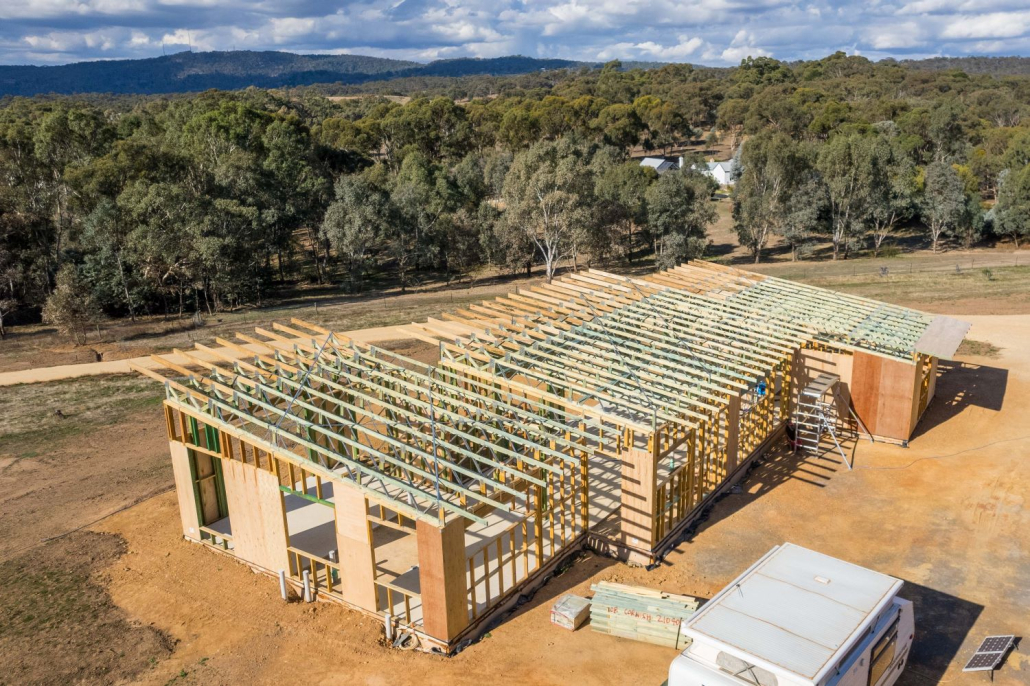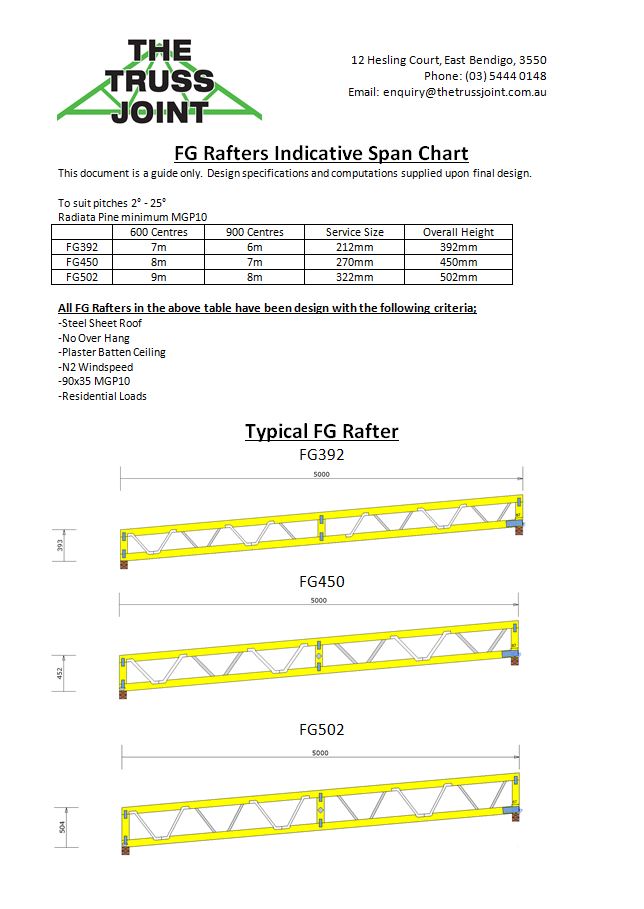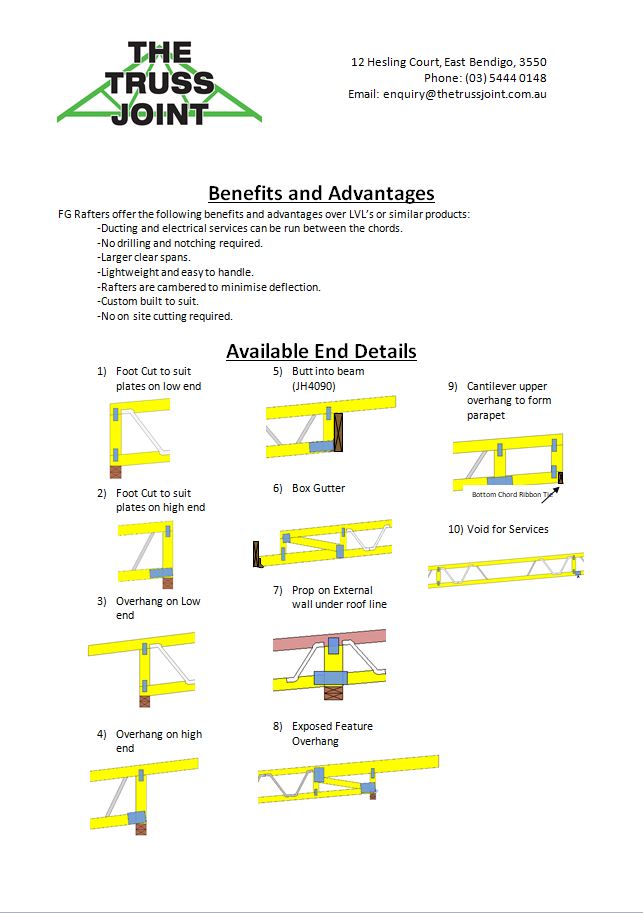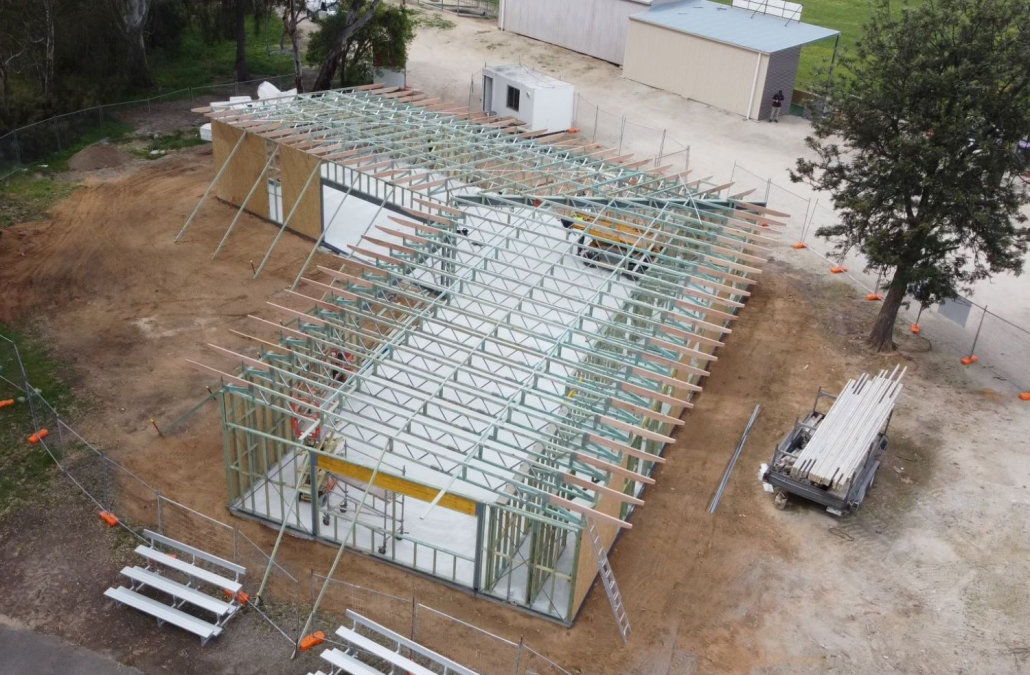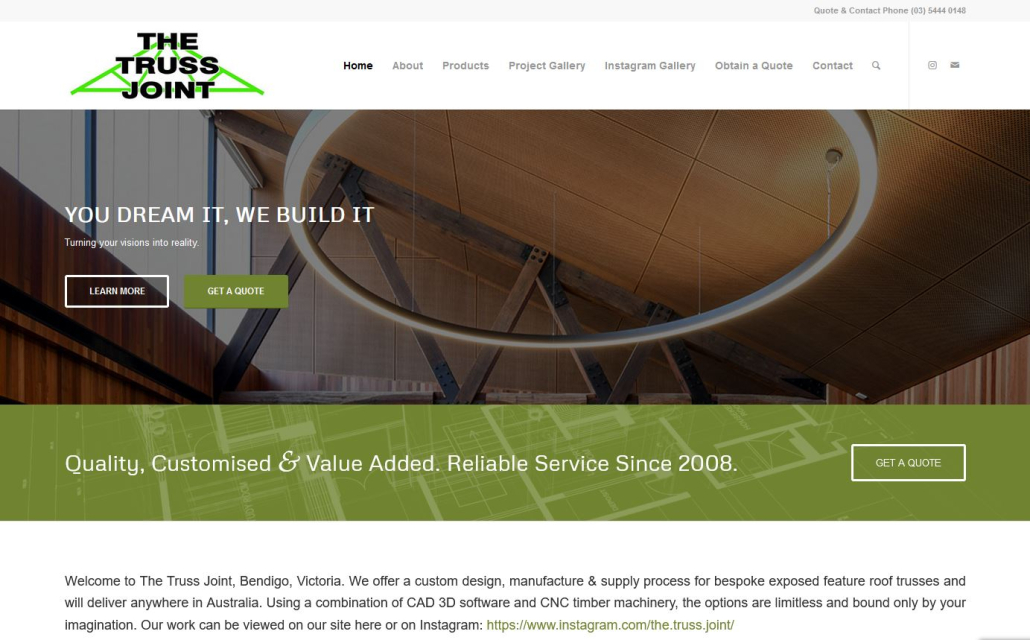TrussLok (Screwed Truss Hold Downs)
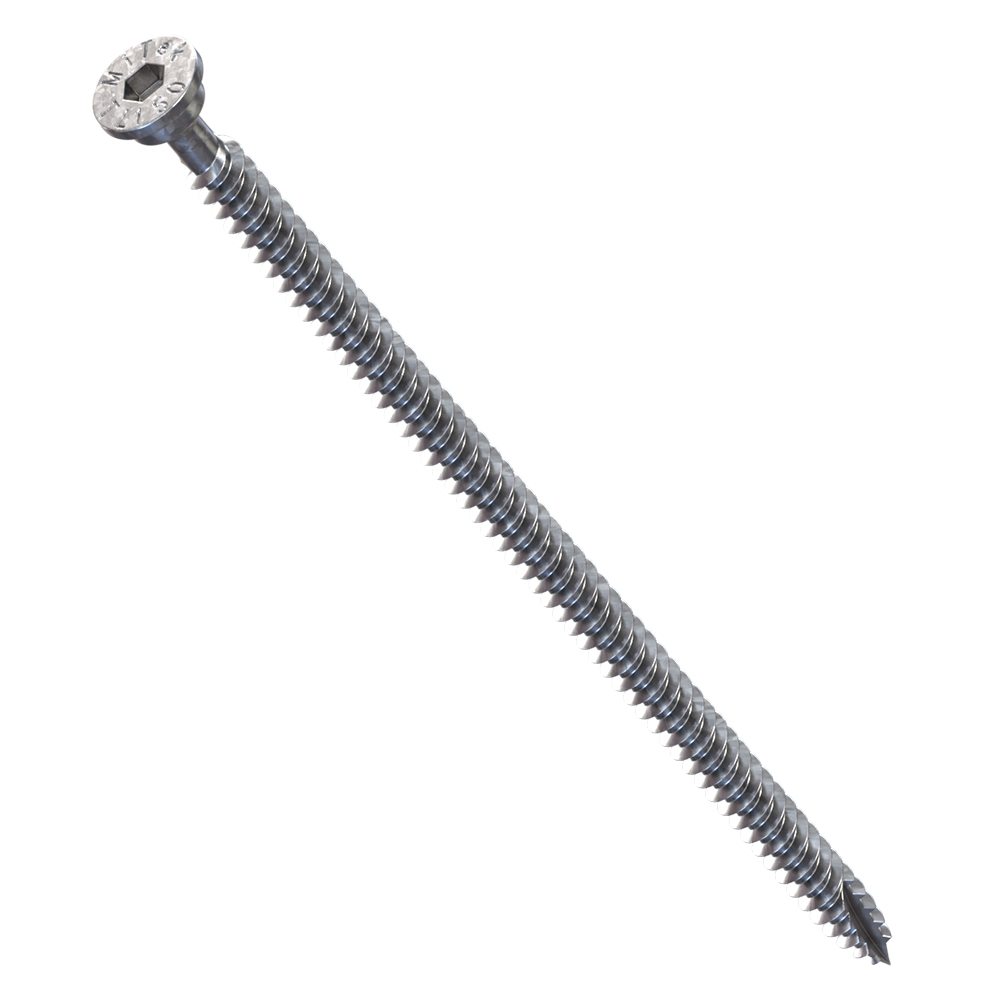
(Screwed Truss Hold down and connection method)
Mitek Australias answer to the truss hold down request every builder has asked for; The ‘TrussLok’.
Fast, Easy & Simple to install, the TrussLok screw is a hold down alternative for truss to wall plate connections. The TrussLok can be used in single or double wall plates. They are driven from the underneath of the wall plate into the bottom of truss; meaning the installation of hold downs can be completed from ground level; resulting in safer, faster fit off times.
Screws can be designed and supplied with your next job in conjunction with other hold down items required. Supplied in boxes of 100 each box comes with a hex head driver bit.
In addition to wall plate truss tie downs TrussLok screws can be used in the following applications:
- Tie down jack truss top chord to truncated girder truss top chord
- Tie Down outrigger to raking truss top chords
- Tie Down truss to supporting beam
- Fixing Verge sprockets to truss top chords
- Fixing under purlins to truss top chords.
There are also multiple other instances of truss to truss connections your truss detailer can specify TrussLok connections in your next design.
Hold Down Capacity:
TrussLok screws can be used on single and double top plate construction. Top plate thickness and MGP strength of timber will determine the screws capacity. Example: on a double 35mm MGP10 (70mm thick JD5) top plate; a TrussLoks screw capacity reaches 4.2kN.
Hold down capacities should always be derived from the from data sheet or by your truss specifier (see link below).
For a more detailed look at connection details download the Mitek data sheet from the link listed below.
See more on the Mitek site here: Mitek Australia
Download the Technical Data Sheet: Download Data Sheet
Contact The Truss Joint for the design and supply on your next job

